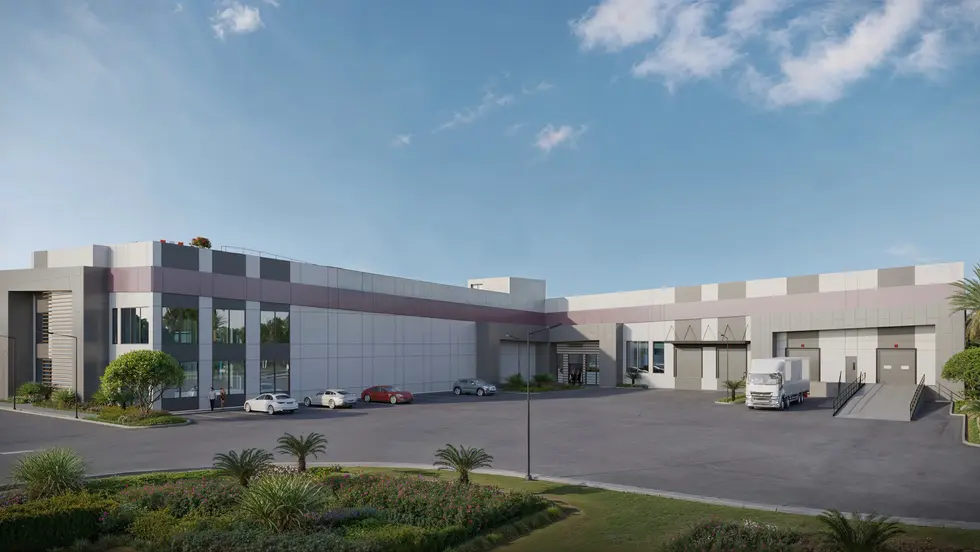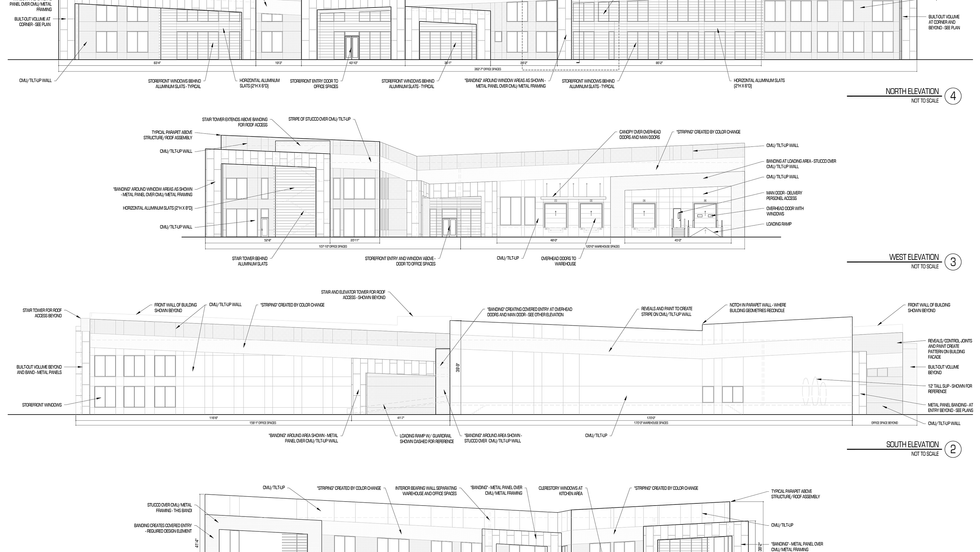Create Your First Project
Start adding your projects to your portfolio. Click on "Manage Projects" to get started
Surf9 Corporate Headquarters
Project Type
New Development
Date
June 2022
Project Overview:
Design a new corporate headquarters and warehouse building on a previously undeveloped site
Design Style:
Modern with energetic gestures and modern materials
Design Parameters:
Large corporate headquarters building with attached warehouse space for a local fast growing company. Design should accommodate both existing employees and future growth as well as accommodations for warehouse products and processing.
Design Details:
57,950 square foot of design area with two floors of offices, a warehouse, and a rooftop gathering space.
Project Narrative:
For this project the owner’s directive was to create a space that would both accommodate current business office and warehouse needs as well as being a place to show off products to current and future business parters. PAR Design was asked to provide spaces to wow both potential clients and employees while also being highly functional for current staff and have the ability to accommodate future growth.
In this design we created a high design modern office space to accommodate the needs of a fast growing business. Including providing flexible work areas along side traditional private and open office spaces. The design includes large and small conference rooms, a large commercial kitchen, a cafe, a gym, a therapy room, an employee lounge area, a large trophy and meeting room, and a two story high showroom for product display and presentations. Also included in the program were a space for a photo studio, a small warehouse call center, warehouse offices and break room, as well as staging and sourcing areas.


















